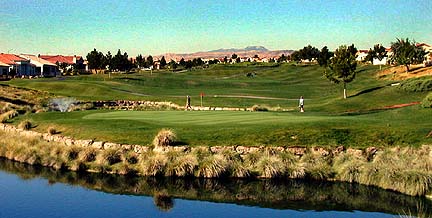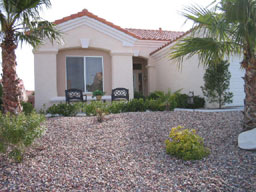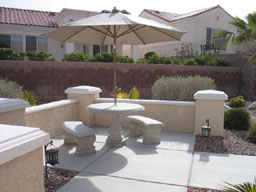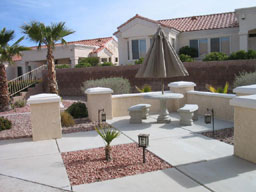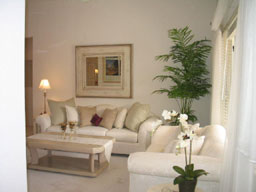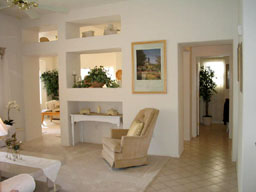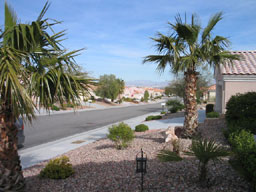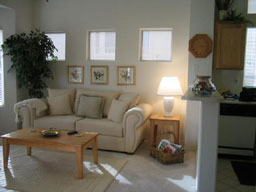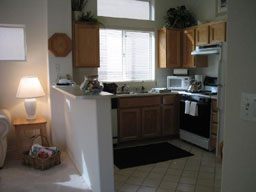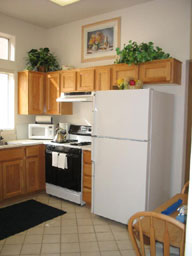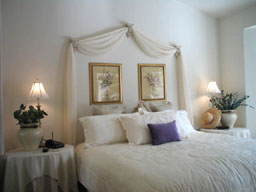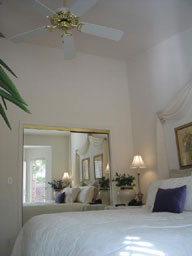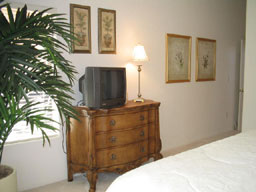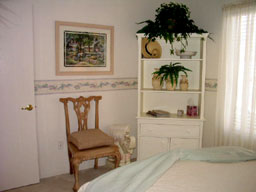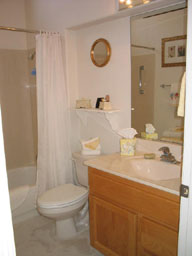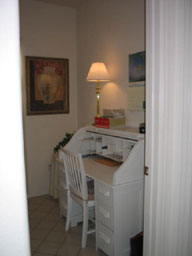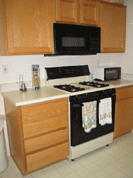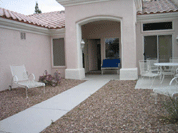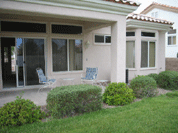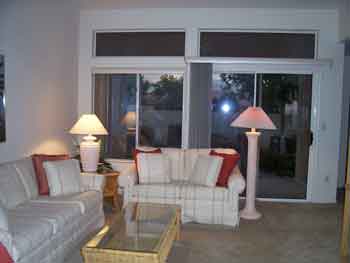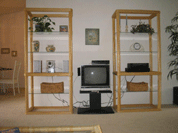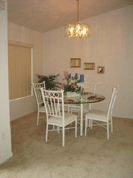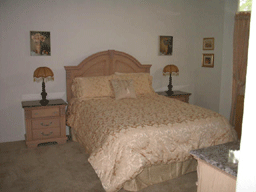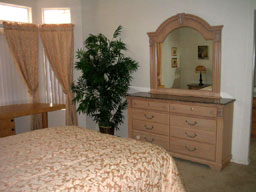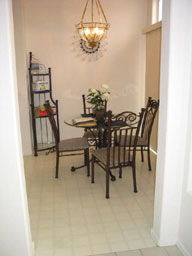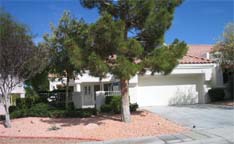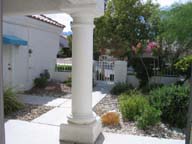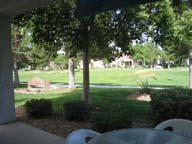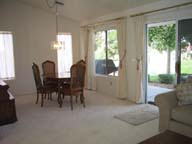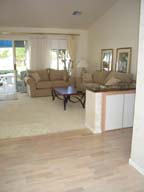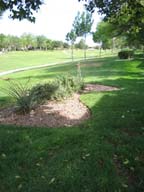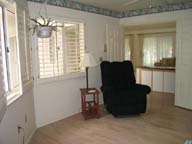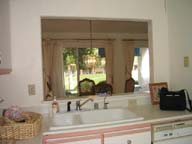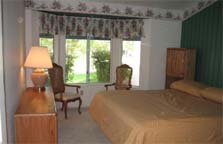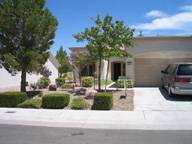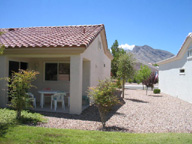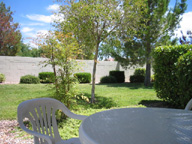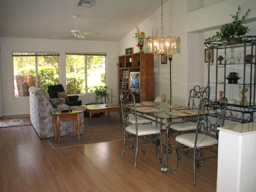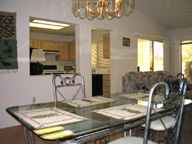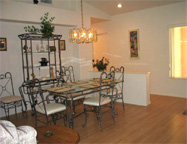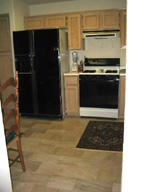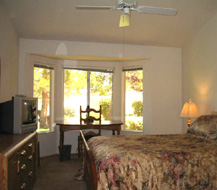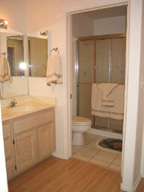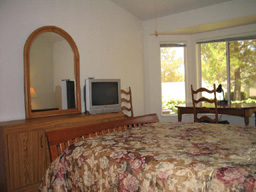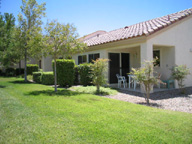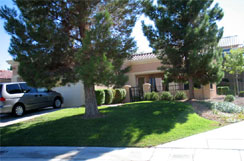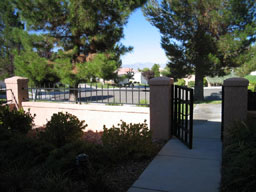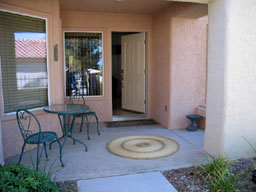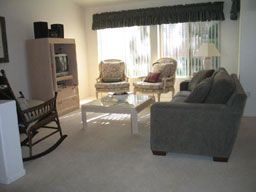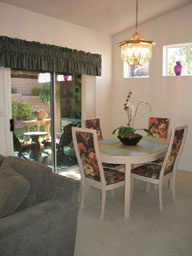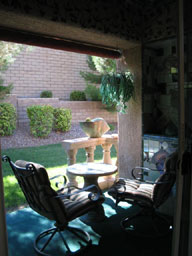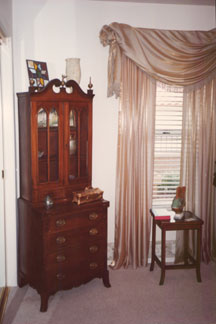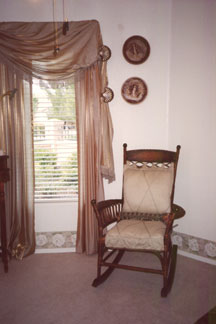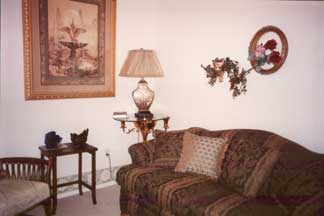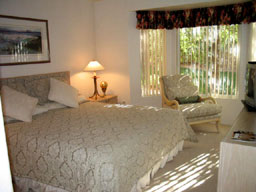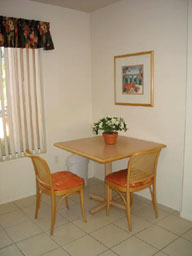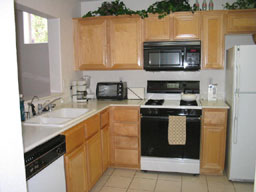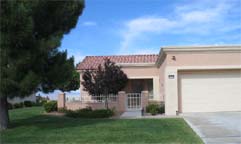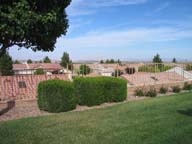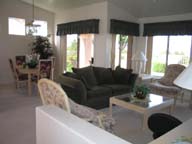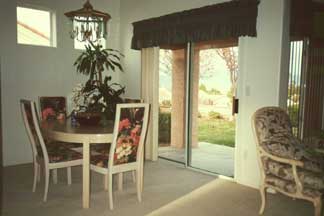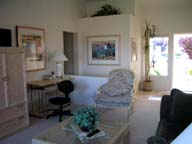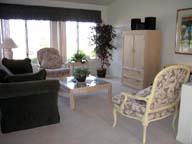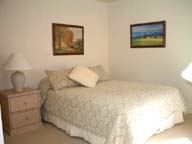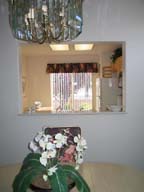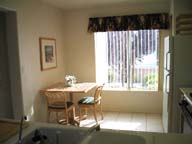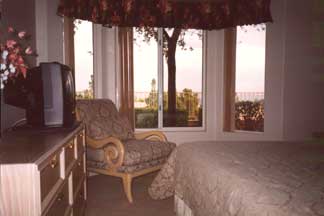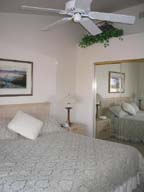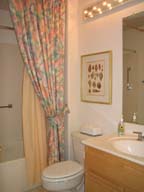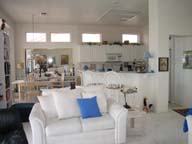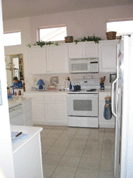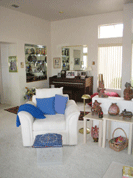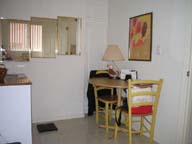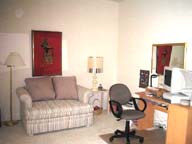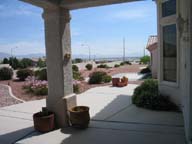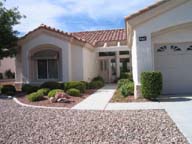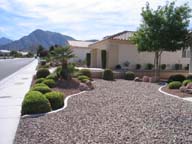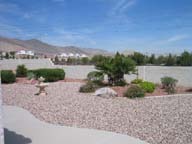|
Rental rates
vary with
size of the home, views & length of stay from 1 month to
years.
Summer rates, May to September, are lowest ranging from $1200 to $1500
per month while the prime season,
December through April, has the highest rates from $1850 to $2200
per month. October and November rates usually range between$1500 to
$1750 per month.
Rent
usually includes water, extended basic cable TV, garbage pickup, and combined gas and electric use to a cap of
$200/mo. For $75, you may obtain a visitor card
allowing you to use all Sun City amenities show on the previous
page. Cable modem and internet service are additional.
FOR RATES AND
AVAILABILITY, PLEASE CALL ARLENE AT 702-277-1313
OR
CLICK ON THE LINK BELOW TO VIEW THEM...
http://sunlandhomesnevada.las.mlxchange.com/?Page=4025952
|
THE FOLLOWING ARE EXAMPLES OF OUR
FURNISHED RENTALS:
2837
BREAKERS CREEK -
SUN CITY SUMMERLIN
This 1333sq.ft. Mojave garden villa has 2 bedrooms (1 Queen, 2
singles), an easy chair and sofas, a breakfast nook & formal
dining room, lovely southwest style decor and a sunny front entry patio with
table, chairs, lounges and BBQ. Mountain views from your rear patio.
Close to Desert Vista Community Center
with its indoor and outdoor Olympic sized pools
and Highland Falls Golf Course.
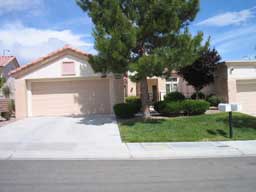 |
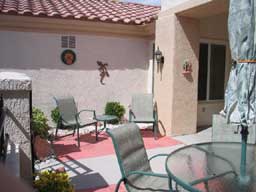 |
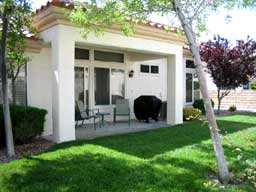 |
| Front
view of the home |
Sunny
morning patio |
Cool
green rear patio w. gas BBQ |
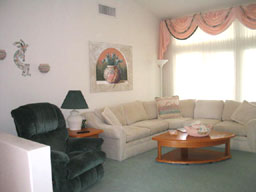 |
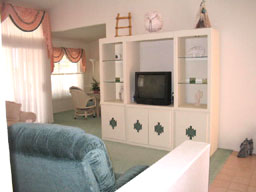 |
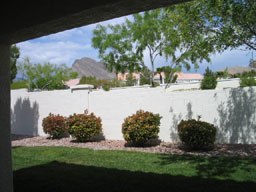 |
| Living
room comfort |
TV
wall in southwest style |
Mountain
view from rear patio |
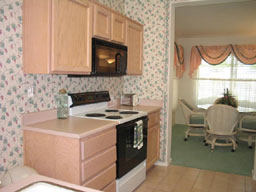 |
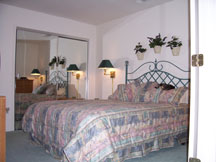 |
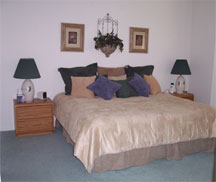 |
| Kitchen
looking at Formal dining |
Second
bedroom with TV & Queen bed |
Master
bedroom with King Bed |
|
2101
CAPESTONE -
SUN CITY SUMMERLIN This
is a spacious, sunlit 1664sq.ft. Camelot floor plan on
the Eagle Crest Golf course offering 2 bedrooms, 2 bathrooms and an
attached 2-car garage. It features an elegant decor with a formal living
room as well as a spacious family room connected by a marvelous gas
fireplace. Besides an elegant formal dining room, there's a lovely
dining area between the kitchen and family room. The master
bedroom features a bay window with oversized chair, a Queen-size bed in the Master Bedroom,
plus a Queen
bed in the second bedroom, and television in both! There is a
covered patio facing on Eagle Crest and mountain views and a cozy
enclosed front patio to provide either morning or afternoon sun as
you choose. You will enjoy a wonderful vacation or a
long-term stay in this special home. Close
to the Pinnacle Community Center & right on the Eagle Crest Golf Course.
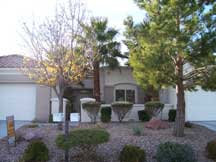
Approach to the Camelot
home |
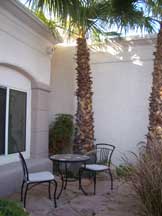
Front Courtyard faces east
for morning sun |
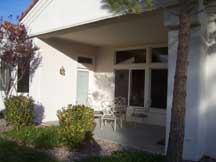
Covered Rear patio opens
west to the golf course, sunsets and mountains |
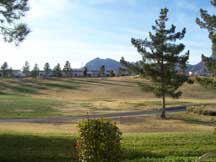
The view of mountains and
desert sky |
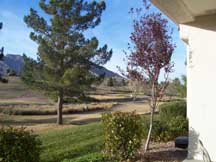
seems to stretch forever! |
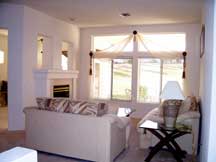
Formal Living room with
view of Eagle Crest Golf Course |
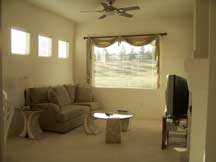
Family room also faces the
golf course
|
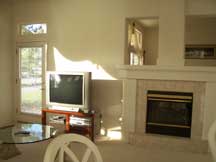
Large television and
fireplace in the family room |
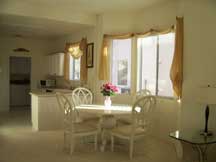
Informal dining area and
kitchen
adjacent to the family
room. |
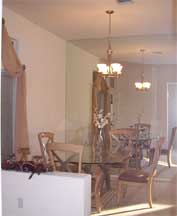
Two views of the
delightful |
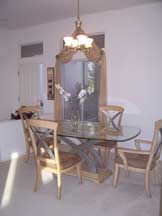
formal dining room |
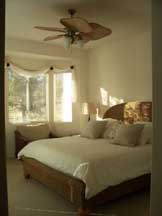
Balinese-style decor in
the Master bedroom |
|
10400
COGSWELL -
SUN CITY SUMMERLIN This
1250 sq.ft. Warwick floor plan features superb decor,
2 bedrooms, 2 bathrooms and an
attached 2-car garage. Enjoy watching the big screen tv from the
comfortable couch and easy chair in a designer atmosphere. There's a bay window and
queen-sized bed in the Master Bedroom, a Queen
bed in the second bedroom, and ceiling fans in both! Two large desks in
the home office space adjacent to the kitchen. There is a
covered patio in the rear yard and a front courtyard patio that faces south to
maximize winter sun. Full BBQ provided. Available for long-term or
yearly rental. Close
to Pinnacle Community Center & Eagle Crest Golf Course.
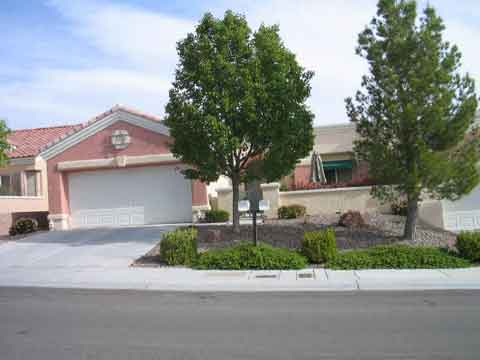 |
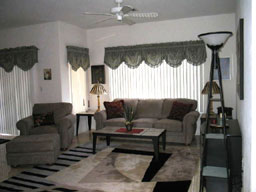 |
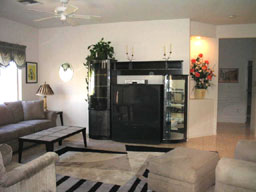 |
| FRONT
OF HOME |
LIVING
ROOM |
BIG
SCREEN TV |
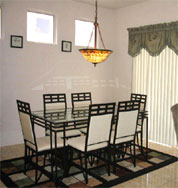 |
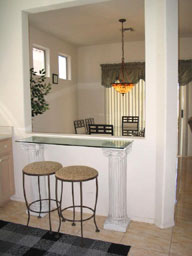 |
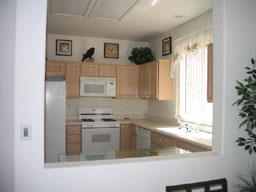 |
|
FORMAL DIINING
ROOM
|
CASUAL BAR
DINING |
PASS-THRU TO
KITCHEN |
|
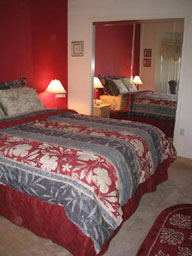
|
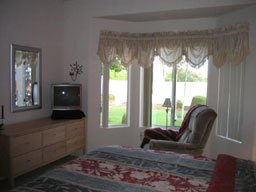
|
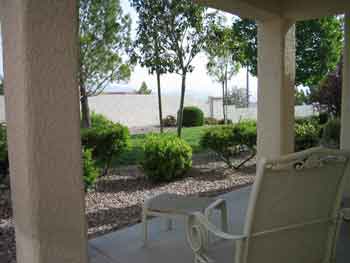
|
| MASTER
BEDROOM |
BAY
WINDOW READING AREA |
COVERED
REAR PATIO |
|
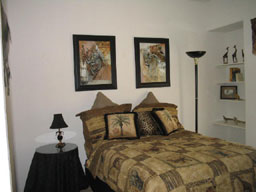
|
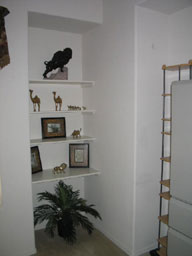
|
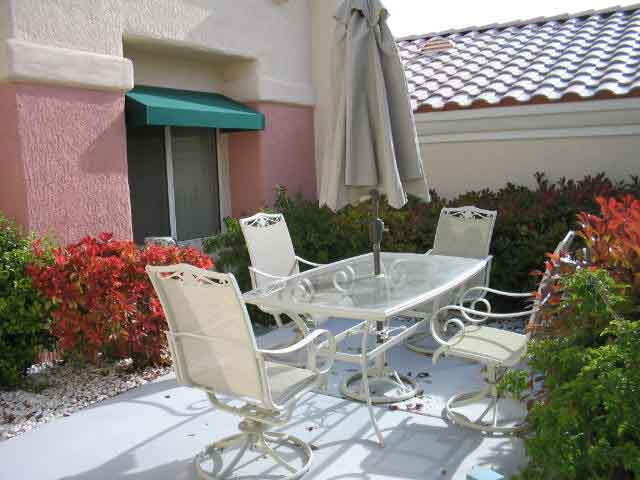
|
| GREAT
SECOND BEDROOM |
DETAIL
OF SECOND BEDROOM |
FRONT
COURTYARD PATIO |
|
3101
HIDDEN TREASURE - SUN CITY SUMMERLIN
This 1119 sq.ft. 2
bedrooms/2 baths Sonora home looks like a summer cottage with its custom
decor. It has a spacious kitchen with a delightful informal dining
area. The living area is delightfully furnished in soft tones of aqua,
cream and pink with TV. The master bedroom has a Queen bed, TV bay
window, walk-in closet and ensuite bathroom. The second bedroom has
a desk and a day bed so you can use it both as a home office and a
guest bedroom. Close
to Sun Shadows Community Center & Palm Valley Golf Course.
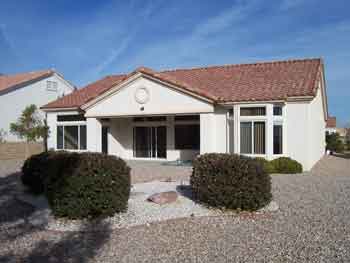 |
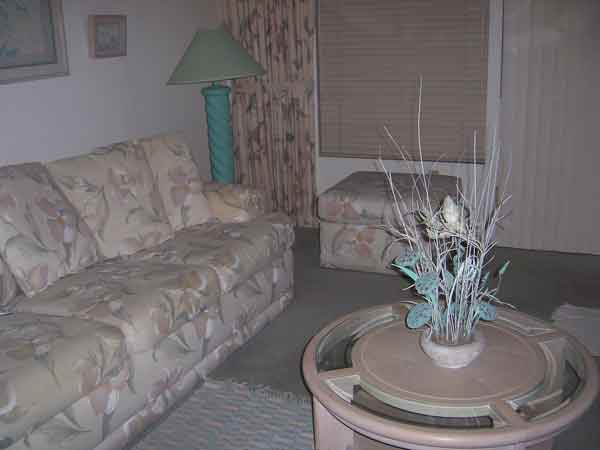 |
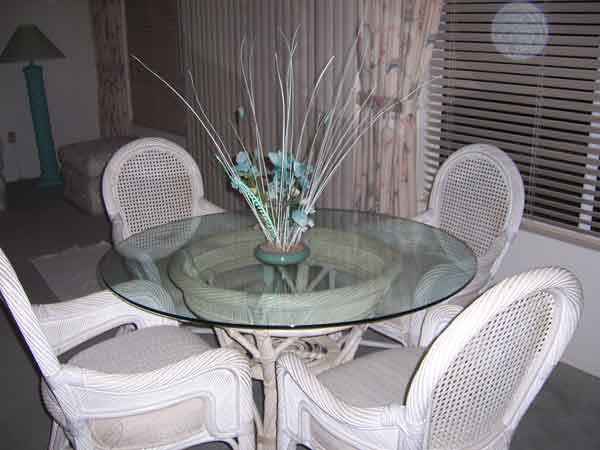 |
| COVERED
REAR PATIO |
LIVING
ROOM |
DINING
ROOM |
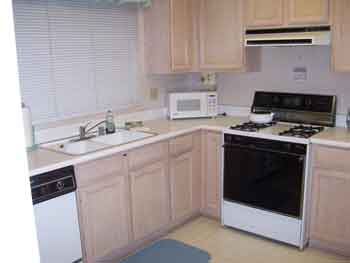 |
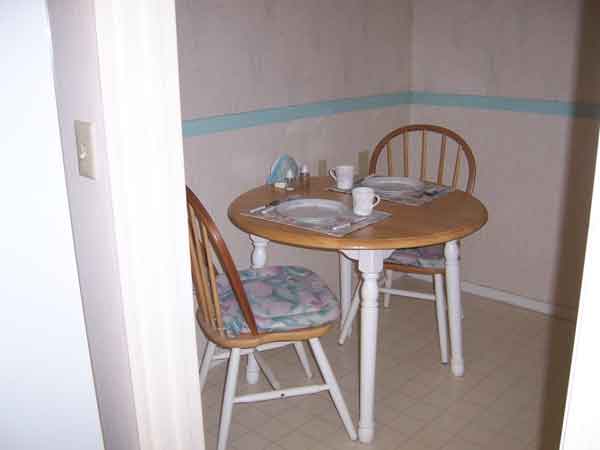 |
|
| KITCHEN |
INFORMAL
DINING AREA |
|
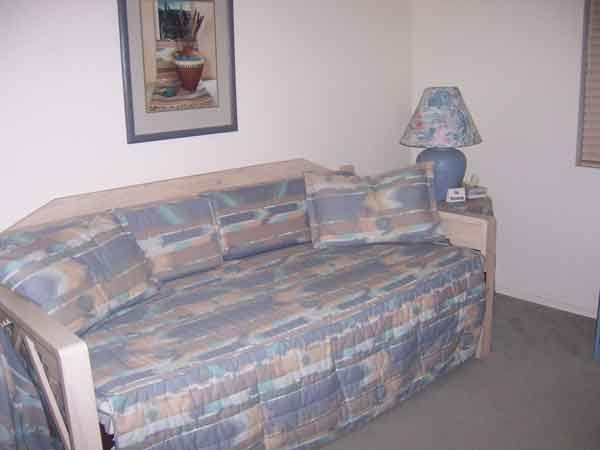 |
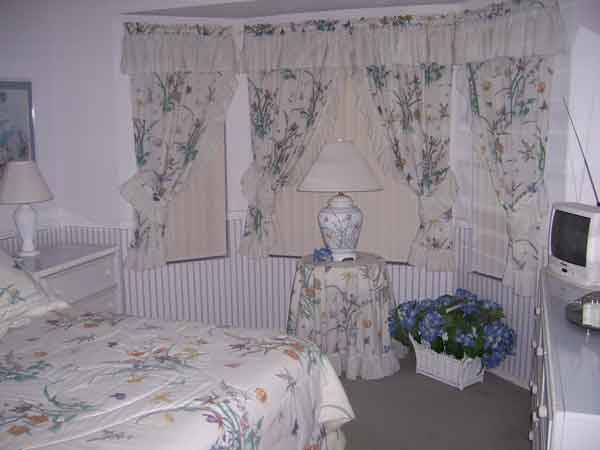 |
|
| DAYBED
& DESK IN SECOND BEDRM |
MASTER
BEDROOM |
|
|
| |
2729
SHOWCASE - SUN CITY SUMMERLIN
This 1363 sq.ft. attached garden villa, has 2
bedrooms/2 baths, a spacious kitchen with a large desk and informal dining
area. The covered rear patio, formal dining room and comfortable living room
with leather couches look out on an amazing golf course and
mountain view. TV and DVD in the living room, plus additional TVs
in both bedrooms. The master bedroom has that stunning view with a
bay window, walk-in closet and ensuite bathroom. The second bedroom has
twin beds. Close
to Sun Shadows Community Center & Palm Valley Golf Course.
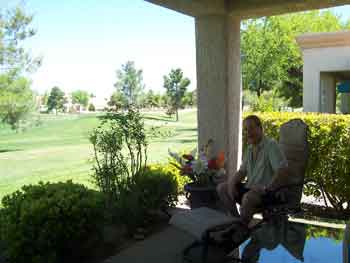 |
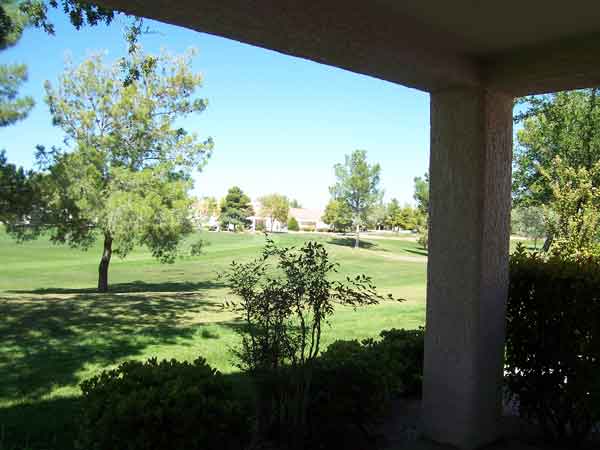 |
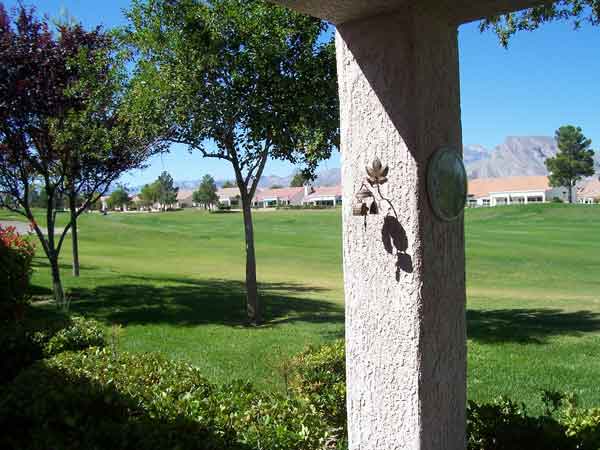 |
| REAR
PATIO ON THE GOLF COURSE |
NORTH
VIEW FROM PATIO |
SOUTH
VIEW OF MOUNTAINS |
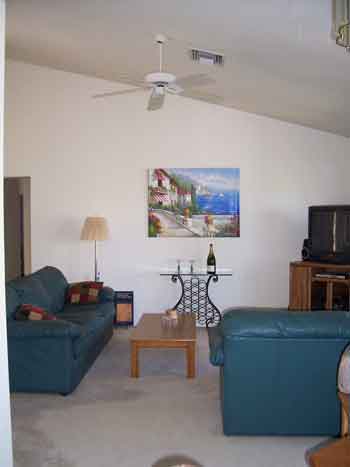 |
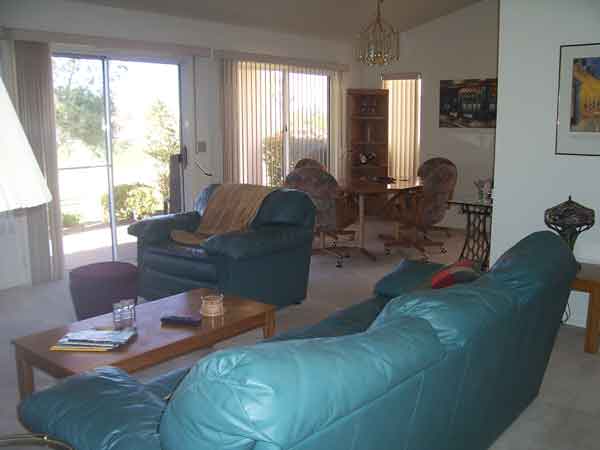 |
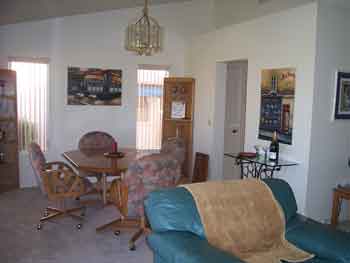 |
| LEATHER
COUCHES & TV |
LIVING
ROOM LOOKING TOWARD |
DINING
ROOM |
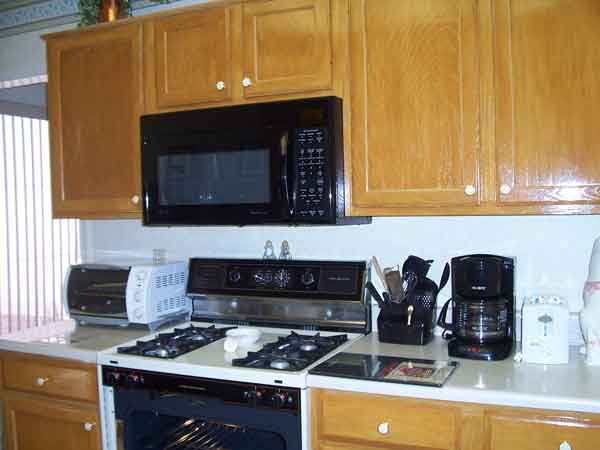 |
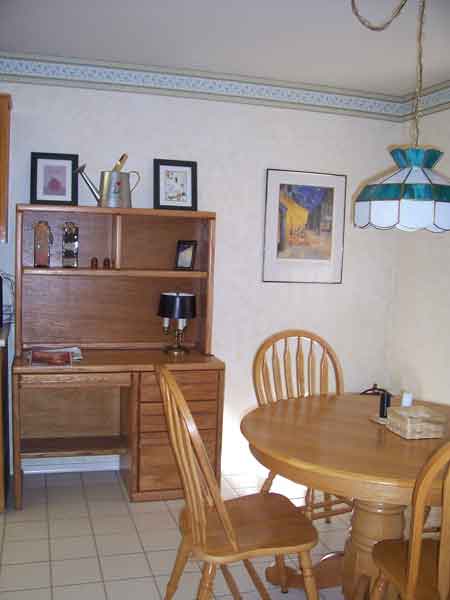 |
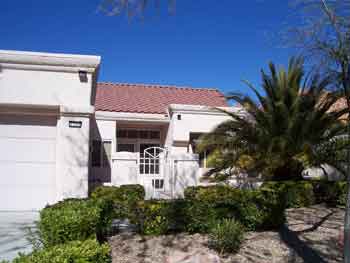 |
| SPACIOUS
KITCHEN |
DESK
AND DINING AREA IN KITCHEN |
FRONT
ENTRY TO HOME |
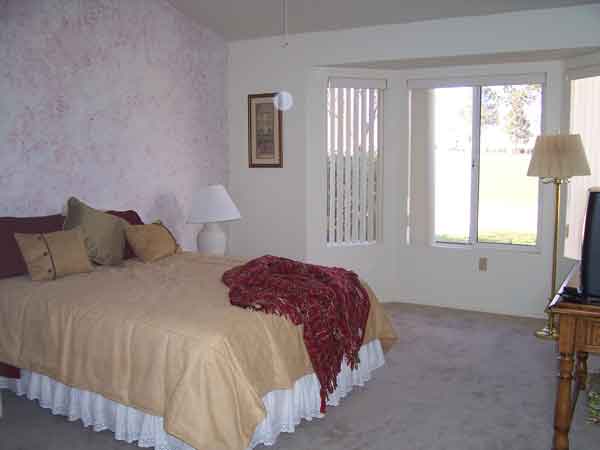 |
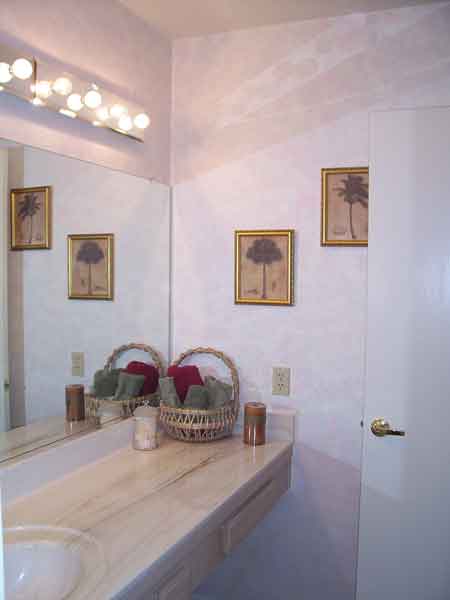 |
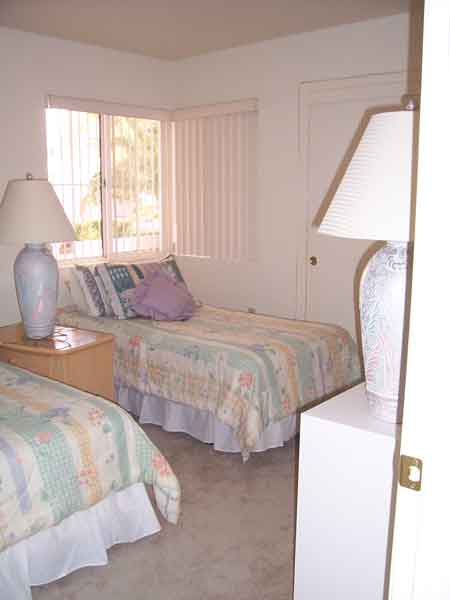 |
| QUEEN
BED IN MASTER |
MASTER
BATH |
TWINS
IN SECOND BEDROOM |
|
|
|
9720
SUNDIAL -
SUN CITY SUMMERLIN - This 1275 sq.ft. garden villa is a
magnificently decorated 2 bedroom home ONLY AVAILABLE FOR 1
YEAR OR LONGER RENTAL. It features sweeping views of two legs of
the Highland Falls course, plus mountains and green belt. Custom
travertine floors, furnishings and painted walls. A stunning
longterm home - BUT NOT AVAILABLE FOR VACATION RENTAL. SORRY. Close
to Desert Vista Community Center & Highland Falls Golf Course.
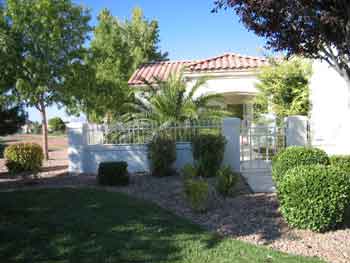 |
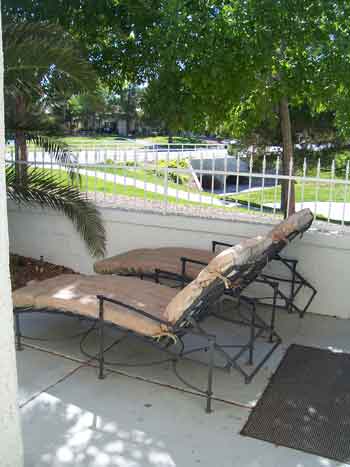 |
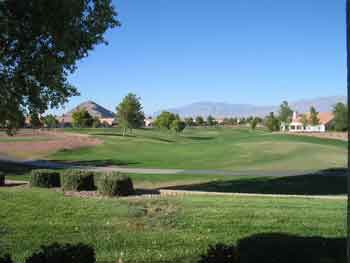 |
| FRONT
OF THE VILLA |
CHAISE
LOUNGES IN COURTYARD |
GOLF
AND MOUNTAIN VIEWS |
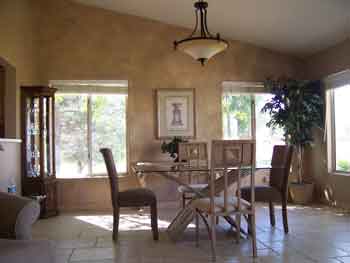 |
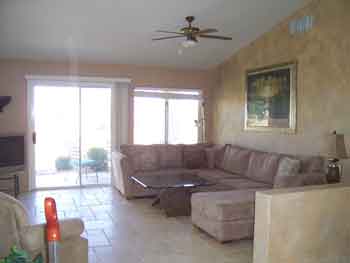 |
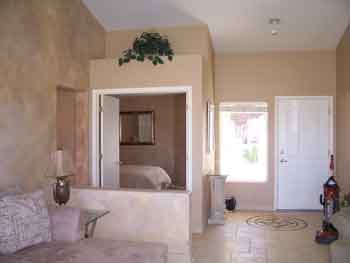 |
| DINING
ROOM |
LIVING
ROOM W. TRAVERTINE |
FLOOR
& FAUX WALL PAINTING |
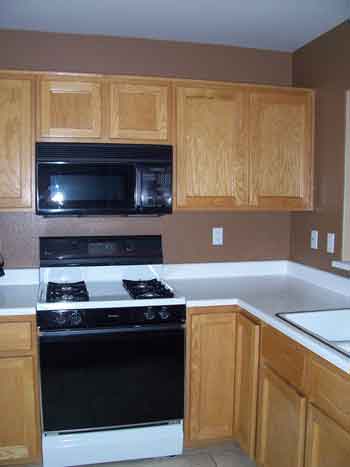 |
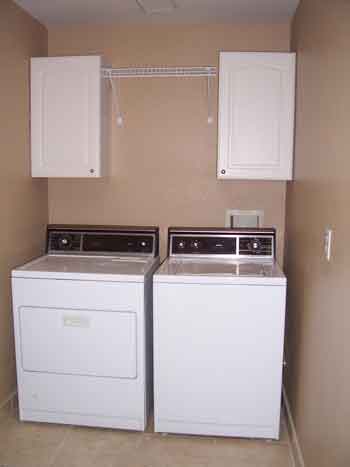 |
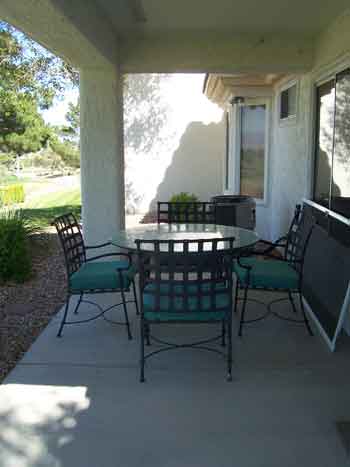 |
| KITCHEN |
LAUNDRY
ROOM |
GOLF
COURSE PATIO |
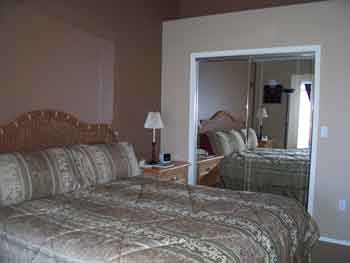 |
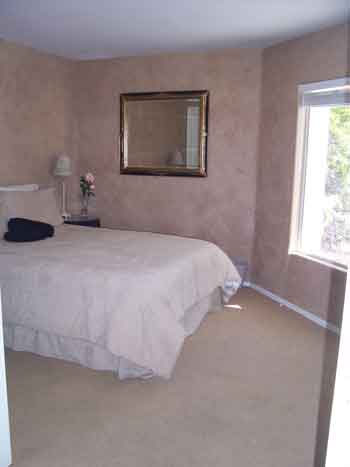 |
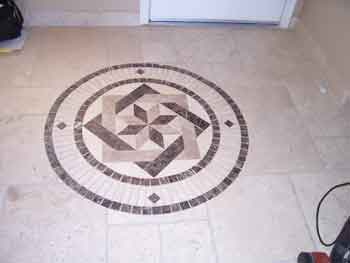 |
| MASTER
BEDROOM |
SECOND
BEDROOM |
TRAVERTINE
ENTRY FLOOR |
|
|
|
|
|
2729 Valley Downs -
SUN CITY SUMMERLIN - This 1200sq.ft. Austin garden villa,
comfortably furnished offers 2 bedrooms, a breakfast
area & formal dining room
that opens onto a unique shady patio. The entry courtyard is fenced with
table and chairs. The second bedroom is a lovely den with queen sofa bed in an Old World style furnishings. Small pets considered. Close
to Desert Vista Community Center & Highland Falls Golf Course.
|
2728
VALLEY DOWNS
- SUN
CITY SUMMERLIN This 1200+sq.ft. Austin garden villa has
super views over the valley, 2 bedrooms (1
King bed, 1 Queen), comfortable recliner and sofas, new LCD TV, a breakfast nook & formal
dining room, beautiful decor and a home office with internet connection
and phone, beautiful lawn and fruit trees in the front entry
courtyard. Also handicapped access in fully
renovated Master bathroom. Marvelous views from your patio & walking distance to
Desert Vista Community Center
with its indoor and outdoor Olympic sized pools.
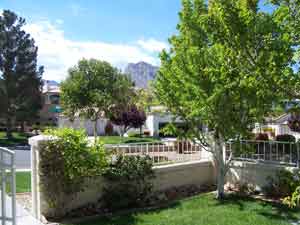 |
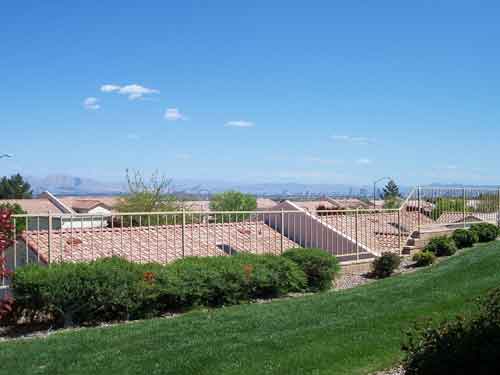 |
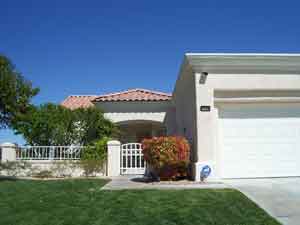 |
| OWNER
MAINTAINS COURTYARD |
REAR
PATIO HAS CITY VIEWS |
FRONT
VIEW OF HOME |
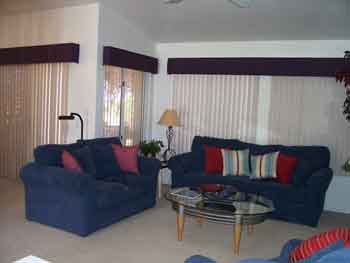 |
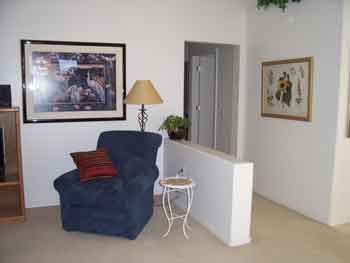 |
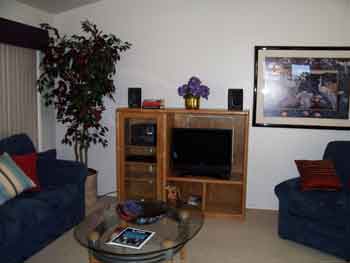 |
| GREAT
SOFAS |
COMFORTABLE
RECLINER |
WONDERFUL
LCD TV |
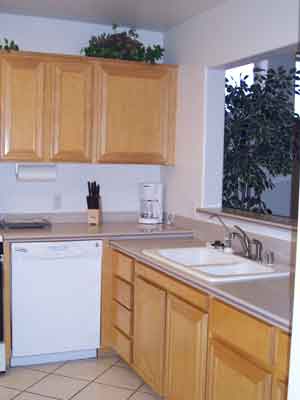 |
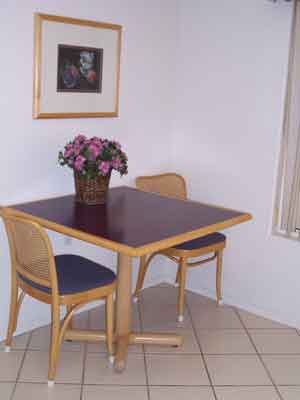 |
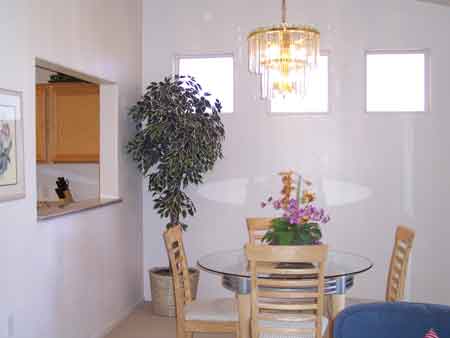 |
| KITCHEN
WITH PASS-THRU |
IN-KITCHEN
DINING AREA |
FORMAL
DINING ROOM |
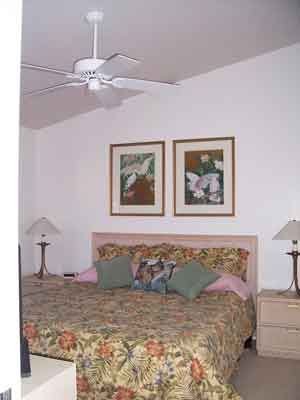 |
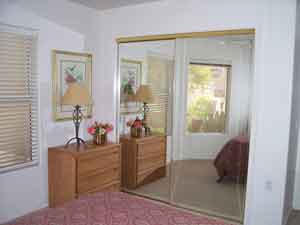 |
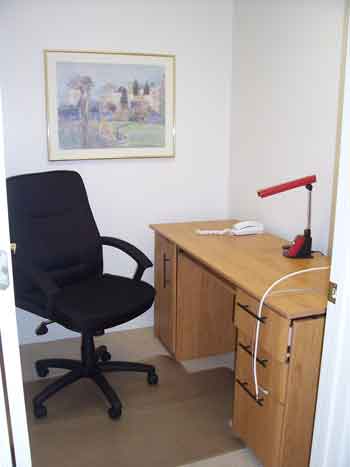 |
| MASTER
BEDROOM WITH FAN |
SECOND
BEDROOM |
HOME
OFFICE WITH CABLE HOOKUP |
|
|
|
For
more information or reservations, please call (702) 277-1313.
|
E-mail:
info@sunlandhomesnevada.com
|
